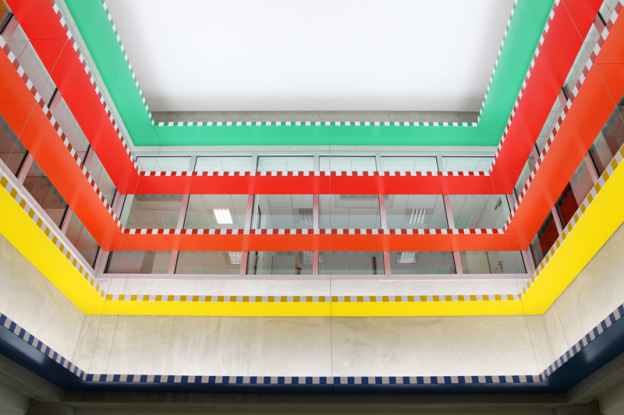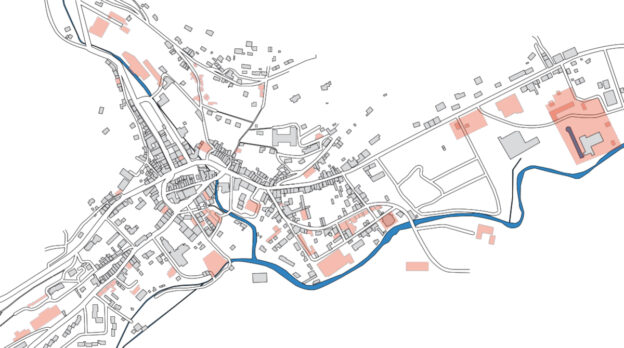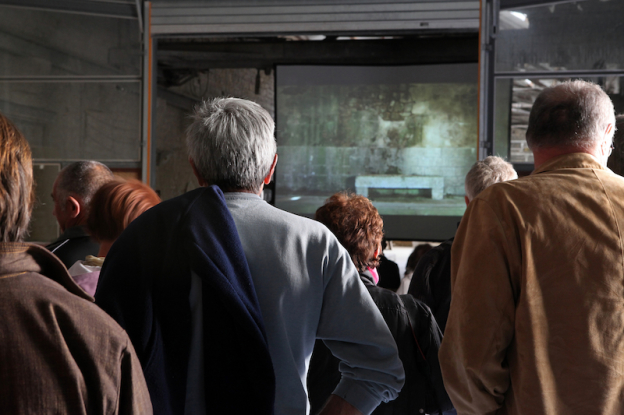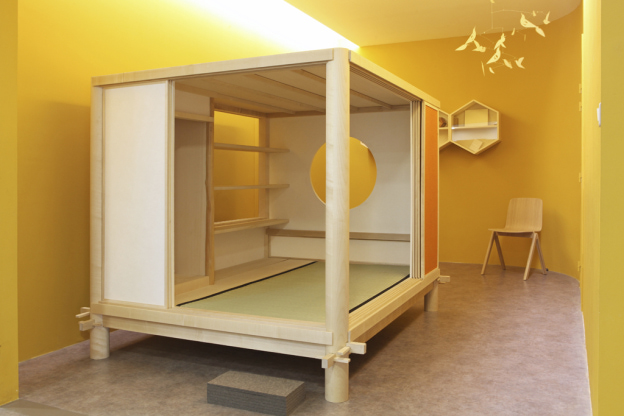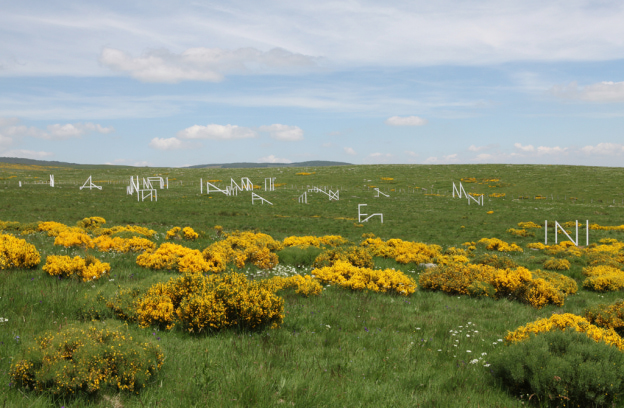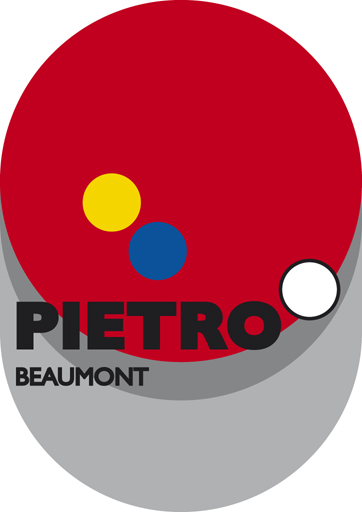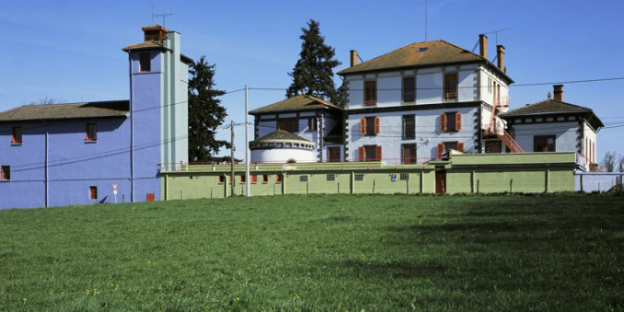A work for the Purpan site – Hospital Complex
Toulouse
Several years’ ago, Purpan hospital began a complete overhaul of its site by opening several establishments between 1990 and 2006 and the arrival of the tramway at the end of 2010. The construction of the Pierre-Paul Riquet clinic and the Urgence-Réanimation-Médecine building is an opportunity to commission a work from an artist. The central concern is the question of hospitality. Emphasis is placed on the need to identify flows for hospital users, to organise the passage to the interior from the tramway stop and to reflect on the halls while developing a common identity for the two buildings.
After an observational phase looking at the sites and their uses, Daniel Buren chose to concentrate his intervention on the URM and PPR reception halls, and on the bridge that connects the two buildings.
10 Cadres carrés pour un patio (Ten Square Frames for a Patio), permanent in situ work, Urgences-Réanimation-Médecines building reception hall, Purpan site, Hospital complex, Toulouse university, 2013-2015
Inside the patio, three square three-dimensional frames spread out from the street-side façade, accelerating the perspective. Blue, yellow, red – each one is connected to a second on an open angle equal to that formed by the two glass walls on the street side (hall entrance) and corridor side (access to other services). The four frames opposite the windows are projected and laminated onto the windows with white adhesive strips.
Le Puits de lumière en 5 couleurs et sur 5 étages (Skylights in 5 Colours and on 5 Floors), permanent in situ work, Pierre-Paul Riquet reception hall, Purpan site, Hospital complex, Toulouse university, 2013-2015
The square space inside the entrance hall with its series of windows is worked in volume: Blue, yellow, orange, red and green tablets, punctuated by white stripes highlight the square form and follow one another up to the ceiling of this empty space. These five frames, superimposed on one another, like light boxes (each illuminating the upper box), become the main lighting for the Pierre-Paul Riquet Hospital entrance hall.
Bayadère pour 3 couleurs et 2 bandes blanches (Bayadère for 3 Colours and 2 White Stripes), permanent work in situ, bridge – Hospital Pierre-Paul Riquet / Urgences-Réanimation-Médecines building, Purpan site, hospital complex, Toulouse University, 2013-2015
The bridge that links the Emergency Services building to the Medical Imaging Department (situated at the heart of PPR) is used to indicate the flux between the two spaces. The windows are entirely recovered with self-adhesive paper and divided into sequences of 43.5cm width, successively blue, yellow and red, then composed of 5 alternating strips (white and transparent) of 8.7cm.
This large frieze diffuses its coloured light into the passage used exclusively by patients and caregivers. It is visible from outside day and night (on the tramway side and at the back of the buildings) like a kind of luminous horizontal lantern.
Patrons: Purpan Site (CHU), Toulouse
Funding: Fondation de France New Patrons Programme, Hospital Complex, Toulouse.
Photo-souvenir : 10 Cadres carrés pour un patio, travail in situ permanent, hall d’accueil du bâtiment Urgences-Réanimation-Médecines, site Purpan, Centre hospitalier universitaire de Toulouse, 2013-2015. Détail. Septembre 2015. © Daniel Buren/ADAGP, Paris. Photo : Phoebé Meyer
Photo-souvenir : Le Puits de lumière en 5 couleurs et sur 5 étages, travail in situ permanent, hall d’accueil de l’hôpital Pierre-Paul Riquet, site Purpan, Centre hospitalier universitaire de Toulouse, 2013-2015. Détail. Septembre 2015. © Daniel Buren/ADAGP, Paris. Photo : Phoebé Meyer
Photo-souvenir : Bayadère pour 3 couleurs et 2 bandes blanches, travail in situ permanent, passerelle hôpital Pierre-Paul Riquet / bâtiment Urgences-Réanimation-Médecines, site Purpan, Centre hospitalier universitaire de Toulouse, 2013-2015.
Détail. Septembre 2015. © Daniel Buren/ADAGP, Paris. Photo : Phoebé Meyer
